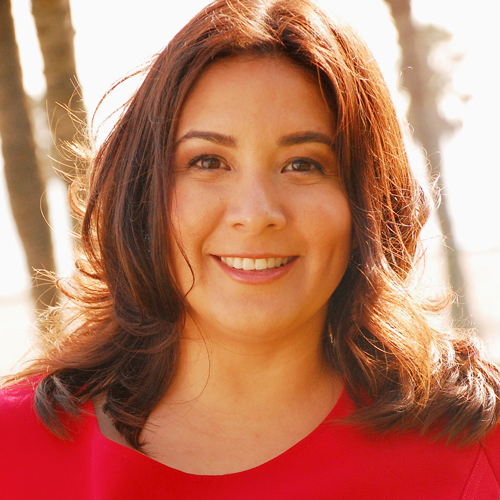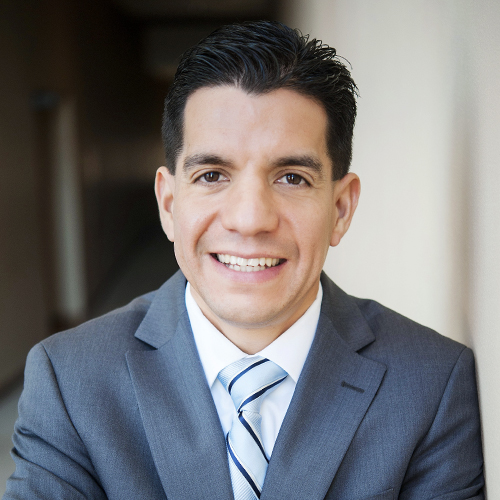|
Getting your Trinity Audio player ready...
|

Anyone who has visited a broadcast or technical facility knows it looks a lot different in person than one imagines. It is a complex mixture of spaces that accommodate people and equipment to create the media product. Whether a TV studio or a radio studio, new media or old media, what you see or hear is a small part of the room and the facility where programming is created. There are spaces where wires and equipment clutter the room in geological layers of technology.
Antonio Argibay saw this as a design void back in the 1970s. An architect who was occasionally assigned media projects by his employer, he viewed them as workplaces that were unfriendly to the people working in them. “Technology was something handled by a select few, engineers whose primary concerns were the well-being of expensive machines,” he says. “People were secondary.”
This coincided with the early days of computer-aided design. So, he proposed to his boss at the time that they invest in the new technologies and build a practice around humanizing high-technology facilities. His employer passed on the ideas, but he couldn’t let go of that concept. Soon afterward, he left to form his own firm, Meridian Design Associates, in 1981. The first firm focused in this area of design.
Today, Argibay remains the New York-based firm’s managing principal. Meridian’s award-winning work reads like a who’s who of media clients: CNN, ABC, Telemundo, HBO, Lifetime, NBC, ESPN, CBS and many more.
“Media spaces are complex,” Argibay says. “They have to be highly functional. They have to be reliable in emergencies, natural or otherwise. Yet, they are also highly branded.” He points out that acoustics and lighting add to the three dimensional aspect that are typically associated with architectural design. Meridian reconciles humans with their media and technology workplaces by reducing the environmental conflicts that were priorities in the workplace.
He followed an idea of putting people first, and it has paid off in the more than thirty-five years since. Meridian’s success might be rooted in how Argibay questions convention—probably because his childhood included unconventional events.
Argibay endured a period of separation from his parents, from the ages of eight through thirteen, when he was sent from his birthplace in Havana, Cuba, to Spain in a shipload of about five hundred children whose parents wanted them to escape the Castro regime. That event removed him from a relatively comfortable, urban existence to something quite different in rural Spain, where he lived with his grandparents. “There was no school my first year, only tutoring” he says. “Spain was cold compared to Cuba. There was no modernity, and children worked not played. Fortunately, my grandfather had his books, and he educated me while I developed callouses on my hands.”
The experience was important in his development as an artist and an architect. In Spain, he had to learn to play with rocks and sticks to tap into his nascent sense of creativity. “There were no erector sets there,” he says. After five years, he reunited with his parents in New York City, where he remains today.
His first interest was to be an artist, but he gravitated to architecture because it afforded greater opportunity to make a difference. What he found from studying architecture was a combination of social consciousness and a love of design. “Those are as important to me as the sun and water,” he says. He earned his bachelor’s degree at Pratt Institute and continued to complete a master’s with a full-tuition scholarship.
The blend of social and design solutions evolved over time into what Argibay calls the “humane workplace,” which includes a blend of that people-first philosophy and an emphasis on sustainability. The firm is not a Johnny-come-lately to this. It first designed a passive solar home in 1981, and the firm won an AIA award for bioregional planning in the 1990s. More recently, by utilizing reclaimed wood, Meridian has made an innovative installation in Time Warner’s new headquarters in Hudson Yards on New York City’s west side. The firm used hundred-year-old red cedar boards from dismantled water towers as a wall treatment in the huge media company’s interiors. “It acknowledges the old New York,” Argibay says. “Reuse of old building parts makes people happy. It’s horrible to throw history in the garbage. This wood helps people to think and reflect; it gives them an awareness of the past and the future.”
The firm has completed some eye-catching projects from a high-rise condo in Manhattan to a data center in Florida. However, Argibay is equally proud of an affordable housing project—Horton’s Mill Village in White Plains, New York—that was designed as a prefabricated building for cost and sustainability concerns. The overall plan for the development preserved 85 percent of an eleven-acre lot to be open, natural space, offering a broader community amenity.
Argibay’s firm’s work in honoring the human occupants of space doesn’t end with design. It’s embedded in how the architectural firm works internally and with partners on projects.
Argibay approaches the design, planning, and execution of those designs in a thoroughly participatory manner. He says his staff is diverse in every sense of the word. He empowers them to take responsibility, to collaborate, and to appreciate and respect the ideas and positions of others. With vendors, engineers, and contractors, he takes a similar approach by treating them as partners.
Ever an optimist, he thinks this kind of respectful collaboration is key to successful projects, where occupants, passersby, and designers move closer to creating better places.
Meridian provides “Turn-Key” design Implementation working with quality providers for technology like Manhattan Virtuals (MVI) to deliver Business Phones/Video, Internet & surveillance systems. MVI can deploy local numbers using local knowledge; installing hi-quality connectivity efficiently & affordably for clients of all sizes. Tel: 212-531-6200 or www.ManhattanVirtuals.com

